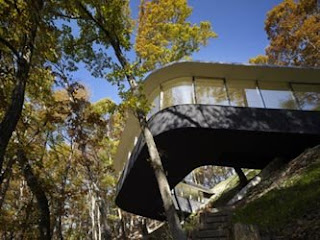Unique Japanese House By TNA Architects
This unique Japanese house is designed by TNA Architects and the constructions finished in 2008. The house is hanging on a steep slope at the Karuizawa and it has modern minimalist design with natural materials for the interior.
This Japanese house has a large and continual openings that runs through it’s wall and dominated with wood and glass as it’s main material. With a large opening this house is gaining the best view to the surrounding natural environment.
The house almost has no support beneath it, this was possible because TNA Architects use steel frame which connect and secured with the ground on one side. Because this minimalist house has an elongated floor plan ,the area of the home opens onto the other and separated by a see through walls of glass.
Location : Karuizawa
Designer : TNA Architects
Photographs by : Daici Ano
Via : TNA Architects







1 comments:
That has to be most unusual house I have seen in awhile and I especially like the openings in the rooms and although I am not sure this is a child friendly house I do like it as I do most unusual designs. It really takes advantage of light. Thanks for posting especially the graphics.
Post a Comment